Zwischen Bild und Wirklichkeit
Rooms are frames of mind and apartment ads become today's poetry, which is my favourite reading.
Yoko Ono, in: The Other Room
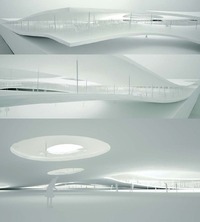
Rolex Learning Center
Sanaa, Lausanne, Schweiz, 2009
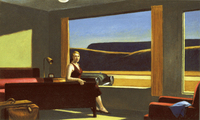
Western Motel
Edward Hopper, 1957
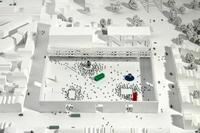
National History Museum
baukuh, Rotterdam, 2011
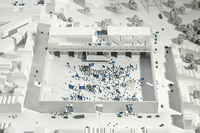
National History Museum
baukuh, Rotterdam, 2011
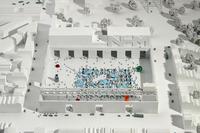
National History Museum
baukuh, Rotterdam, 2011
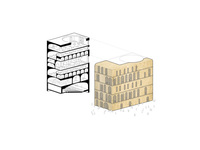
Paris Market Lab
Catarina Sinde, 2012
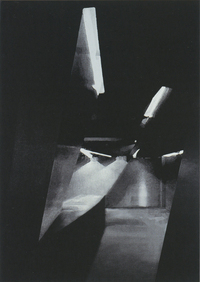
Neige Fleur Bar
Hitoshi Abe, Tokyo, 1999
Lists have a poetry on their own. I don’t have to add anything.
Joost Grootens
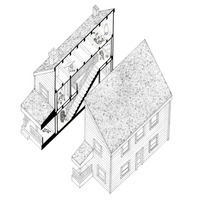
What goes on in there?
Justin Bienvenu
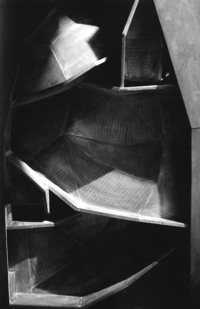
Palazzo del Cinema (Model)
Steven Holl, Venice, 1990
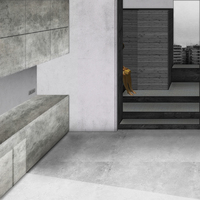
Generic and the Common
Lola Lozano, Diploma, AA School of Architecture, 2011
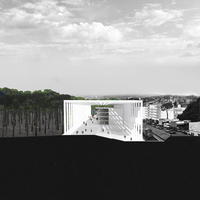
Generic and the Common
Lola Lozano, Diploma, AA School of Architecture, 2011
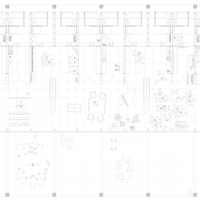
Generic and the Common
Lola Lozano, Diploma, AA School of Architecture, 2011
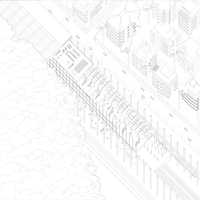
Generic and the Common
Lola Lozano, Diploma, AA School of Architecture, 2011
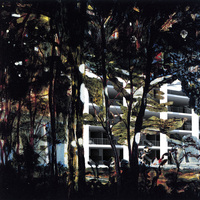
Generic and the Common
Lola Lozano, Diploma, AA School of Architecture, 2011
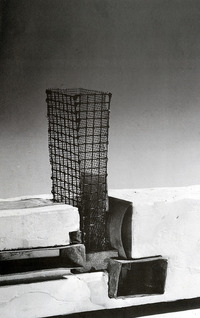
Steven Holl, 1988
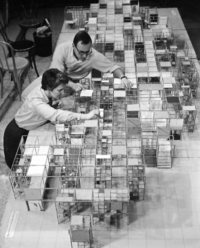
George Nelson
Modelle von Nelsons Raumtragwerk Jungle Gym, Moskau, 1959
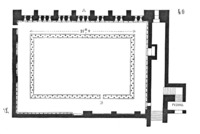
Cloister of Mont-Saint-Michel
Basse, Normandie, 13th century
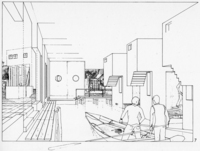
Residential Proposal
Vittorio Gregotti, Venice, ca. 1970
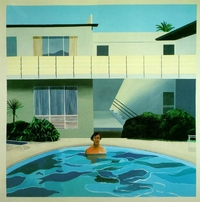
Portrait of Nick Wilder
David Hockney, 1966
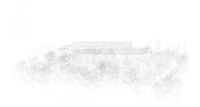
Jonathan Chaclan, ETH Zürich, Zürich, 2013
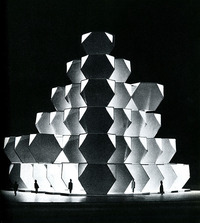
Alfred Neumann, Zvi Heker, Eldar Sharon, 1965
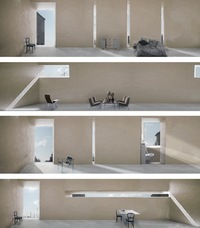
Tyler Bollier, AA – Architectural Association, 2012
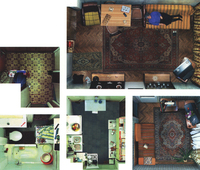
Plan Zytnia
Aneta Grzeszykowska & Jan Smaga, 2003
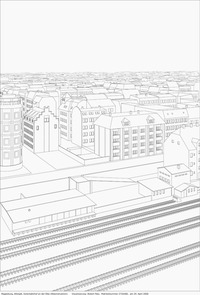
Güterbahnhof vor Stadt
Robert Patz, 2008
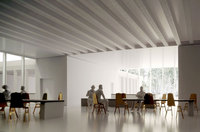
Serlachius Museum Extension, Gösta
DRDH Architects, Mänttä, Finland, 2009
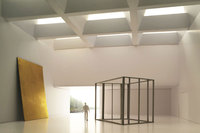
Serlachius Museum Extension, Gösta
DRDH Architects, Mänttä, Finland, 2009
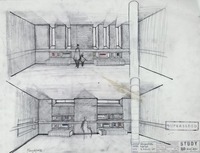
Rowlett Street Infants School
Ernö Goldfinger, London, 1964
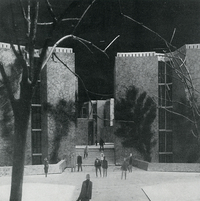
Eero Saarinen, 1960
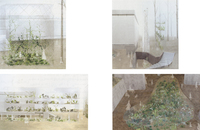
Small Greenhouse
Junya Ishigami
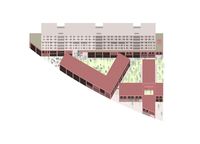
Student accomodation complex
51N4E and Bourbouze & Graindorge Architects, Paris-Saclay, 2014
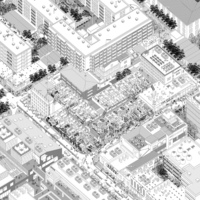
A little bit of Beijing
Li Han

Garden Pavilion, Installation for the Venice Architecture Biennale
OFFICE Kersten Geers David Van Severen, Venice, 2010

Garden Pavilion, Installation for the Venice Architecture Biennale
OFFICE Kersten Geers David Van Severen, Venice, 2010
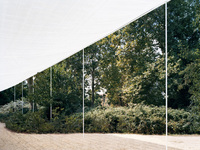
Garden Pavilion, Installation for the Venice Architecture Biennale
OFFICE Kersten Geers David Van Severen, Venice, 2010
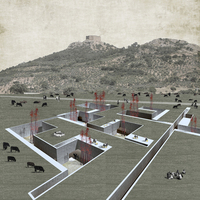
Tourist Resort in Herrera del Duque
TEd'A arquitectes, Badajoz, Extremadura, 2010
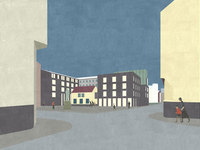
KVOSIN Hotel
DRDH Architects, Reykjavík, Iceland, 2012
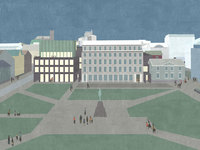
KVOSIN Hotel
DRDH Architects, Reykjavík, Iceland, 2012
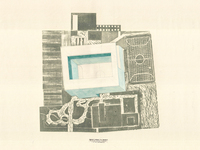
Footballproposal
Adrian Ma – AA School of Architecture, 2013