Zwischen Bild und Wirklichkeit
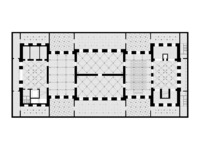
Kunstmuseum
OFFICE Kersten Geers David Van Severen, Sankt Gallen, 2011
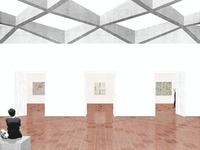
Kunstmuseum
OFFICE Kersten Geers David Van Severen, Sankt Gallen, 2011
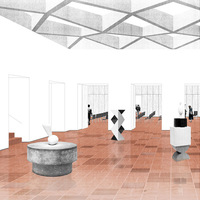
Kunstmuseum
OFFICE Kersten Geers David Van Severen, Sankt Gallen, 2011
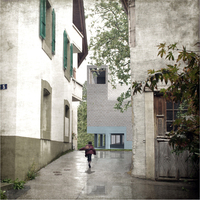
School in Crissier
TEd'A-arquitectes, Crissier, Switzerland, 2012
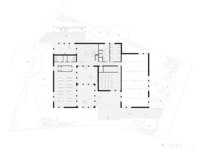
School in Crissier
TEd'A-arquitectes, Crissier, Switzerland, 2012
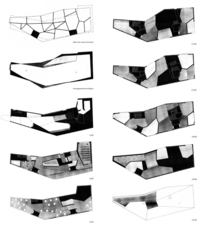
Plans for Mountain Hotel
Peter Zumthor
Design is not just what it looks like and feels like. Design is how it works.
Steve Jobs
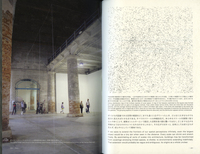
Another Scale of Architecture – rain
Junya Ishigami
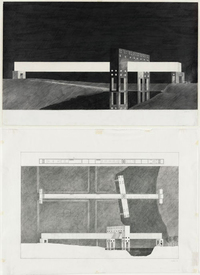
Gymnasium bridge project
Steven Holl
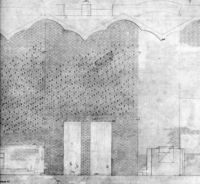
Elevation drawing, St Mark’s Church
Sigurd Lewerentz, Bjorkhagen, 1960
Ray has a very good sense of what gives an idea or form its character, of how its relationships are formed. She can see where there is a wrong mix of ideas or materials, when the division between two ideas isn’t clear. If this sounds like a structural or architectural idea — it is. But it has come to Ray through her painting.
Charles Eames
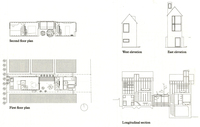
Split Machiya
Atelier Bow-Wow, Shinjuku, Tokyo, 2010
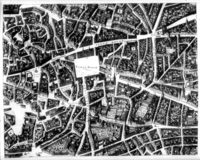
Map of Madrid, surroundings of Plaza Mayor
1656
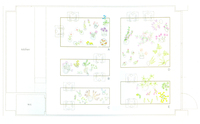
Tables for a restaurant
Junya Ishigami
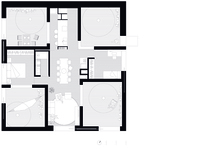
Lluís and Eulàlia's home
TEd'A-arquitectes, Sa Pobla, Mallorca, 2010
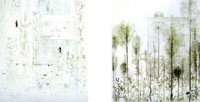
Residence that resembles a very small forest
Junya Ishigami
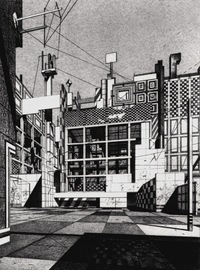
Drawing from the Architecture-Sculpture-Painting Series
Lebbeus Woods, 1979
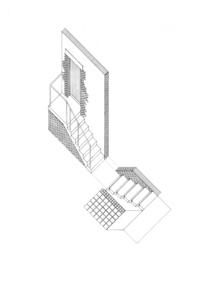
Patricia Roig, AA – Architectural Association, 2013
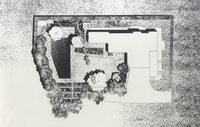
Illusion und Wirklichkeit
Dieter Kienast, 1990
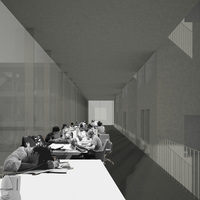
Diploma
Calvin Chua, AA – Architectural Association, 2010
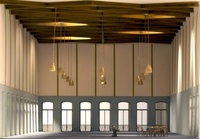
Diplom
Simone Blum, ETH Zürich, Zürich, 2012
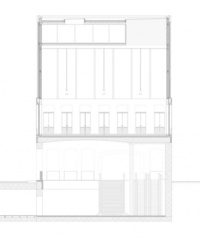
Diplom
Simone Blum, ETH Zürich, Zürich, 2012
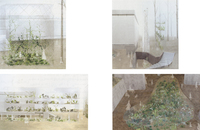
Small Greenhouse
Junya Ishigami
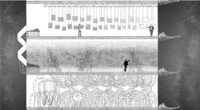
Discarded Art Floors
Oliver Pershav, AA – Architectural Association, 2013
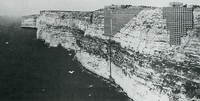
Julio Lafuente, 1968
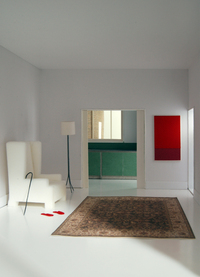
Housing and Social Centre
DRDH Architects, Aarschot, Belgium, 2012
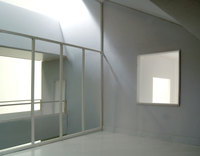
Housing and Social Centre
DRDH Architects, Aarschot, Belgium, 2012
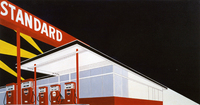
Standard Station
Ed Ruscha, 1966
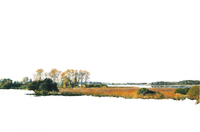
Mueritz
Silke Schöner, 2006
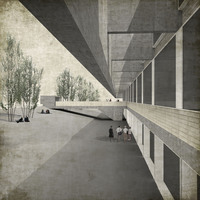
Concurso Centro de Estudios de Posgrado
TedA Arquitectes, Campus UIB. Palma, 2012
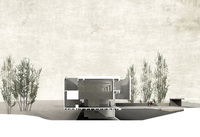
Concurso Centro de Estudios de Posgrado
TedA Arquitectes, Campus UIB. Palma, 2012
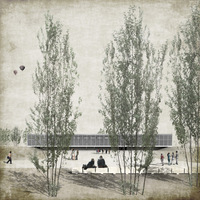
Concurso Centro de Estudios de Posgrado
TedA Arquitectes, Campus UIB. Palma, 2012
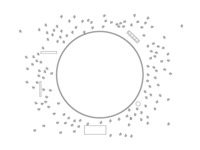
Wall, Scenography for a theater play
OFFICE Kersten Geers David Van Severen
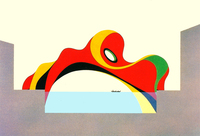
Project for Academia Bridge for Venice Biennial
Alessandro Mendini, Venice, 1985
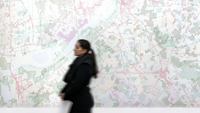
The Ambition of the Territory, Flanders
Studio Joost Grootens, Biennale Venice, Belgian Pavillion, 2012
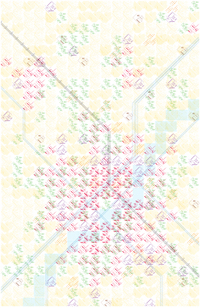
The Ambition of the Territory, Flanders
Studio Joost Grootens, Biennale Venice, Belgian Pavillion, 2012
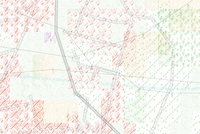
The Ambition of the Territory, Flanders
Studio Joost Grootens, Biennale Venice, Belgian Pavillion, 2012
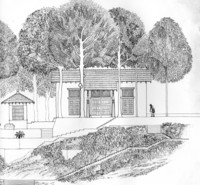
Lunuganga – Bawa’s Garden and Estate
Geoffrey Bawa, Sri Lanka, 1948
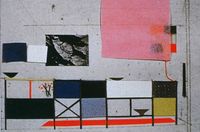
Color sketch for Eames House storage units
Ray Eames, 1940s