Zwischen Bild und Wirklichkeit
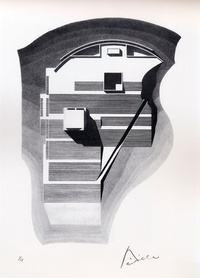
Tadao Ando
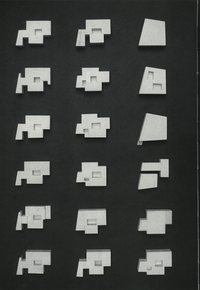
Institut für Spitalpharmazie
Herzog & de Meuron
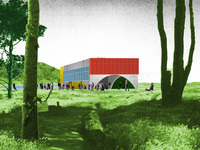
ARK Community Centre
OFFICE Kersten Geers David Van Severen, Tirua, Chile, Foto: 2011
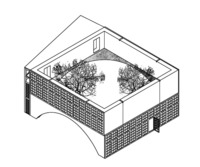
ARK Community Centre
OFFICE Kersten Geers David Van Severen, Tirua, Chile, Foto: 2011
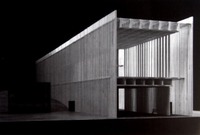
Topography of Terror Museum (Model)
Peter Zumthor, Berlin, 1993
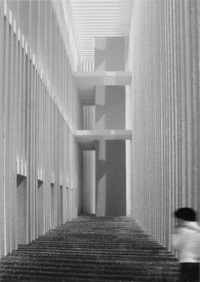
Topography of Terror Museum (Model)
Peter Zumthor, Berlin, 1993
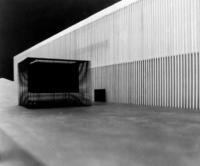
Topography of Terror Museum (Model)
Peter Zumthor, Berlin, 1993
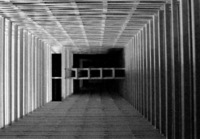
Topography of Terror Museum (Model)
Peter Zumthor, Berlin, 1993
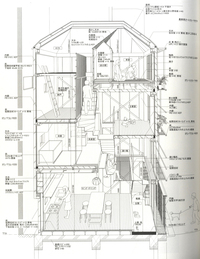
Tower Machiya
Atelier Bow-Wow, Tokyo, Japan, 2010
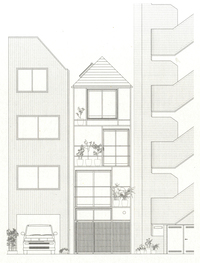
Tower Machiya
Atelier Bow-Wow, Tokyo, Japan, 2010
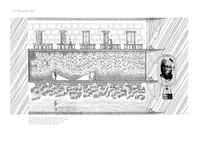
Kings Cross Fire Floors
Oliver Pershav, AA – Architectural Association, 2013
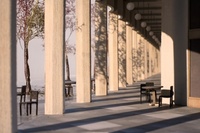
Sarah Federli, Alexia Sawerschel, ETH Zürich, 2013
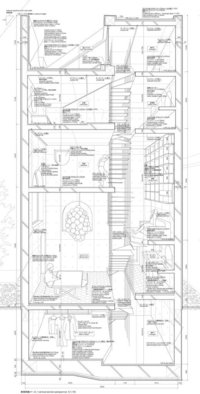
Houses and More
Atelier Bow Wow, Lo Pequeño
Ray has a very good sense of what gives an idea or form its character, of how its relationships are formed. She can see where there is a wrong mix of ideas or materials, when the division between two ideas isn’t clear. If this sounds like a structural or architectural idea — it is. But it has come to Ray through her painting.
Charles Eames
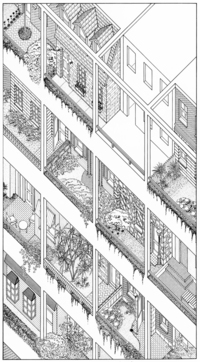
Highrise of Homes, Theoretical proposal for USA Cities
James Wines & SITE, 1981
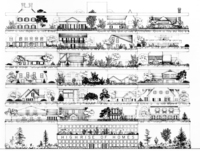
Highrise of Homes, Theoretical proposal for USA Cities
James Wines & SITE, 1981

Concert Hall. The Museum of Modern Art
Mies van der Rohe, New York, 1942
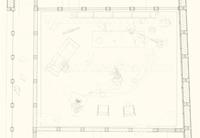
The Academy of Life
Meil Michels, 2010
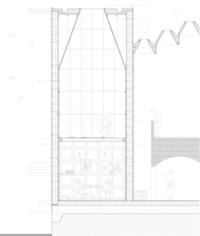
The Academy of Life
Meil Michels, 2010
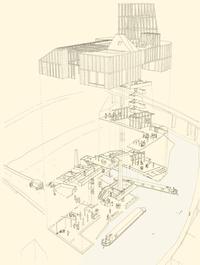
The Academy of Life
Meil Michels, 2010
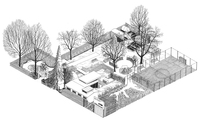
Calthorpe-Axo
Oliver Pershav, AA – Architectural Association, 2013
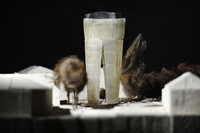
Entry Gate for Isny
Peter Zumthor
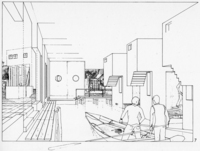
Residential Proposal
Vittorio Gregotti, Venice, ca. 1970
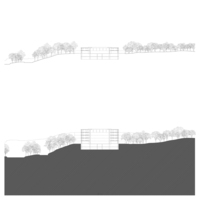
Architecture Between the Generic and the Common (Diploma)
Susan Chai, AA – School of Architecture, 2011
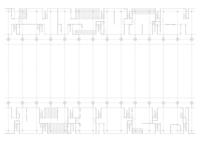
Architecture Between the Generic and the Common (Diploma)
Susan Chai, AA – School of Architecture, 2011
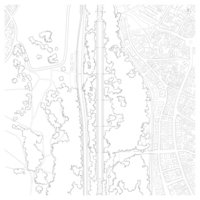
Architecture Between the Generic and the Common (Diploma)
Susan Chai, AA – School of Architecture, 2011
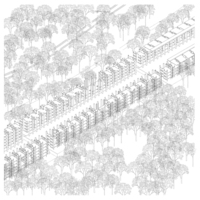
Architecture Between the Generic and the Common (Diploma)
Susan Chai, AA – School of Architecture, 2011
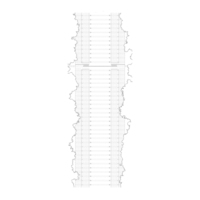
Architecture Between the Generic and the Common (Diploma)
Susan Chai, AA – School of Architecture, 2011
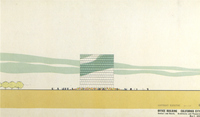
Office Building
Venturi, Rauch, and Scott Brown, California City, 1971
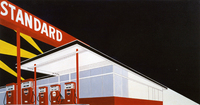
Standard Station
Ed Ruscha, 1966

Radu Macovei, AA – Architectural Association, 2012
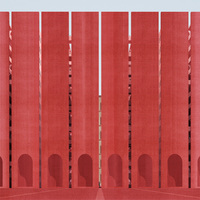
Diploma
Philip Turner, AA – Architectural Association, 2013
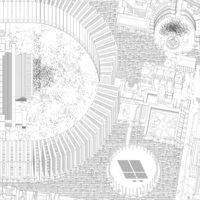
Diploma
Philip Turner, AA – Architectural Association, 2013
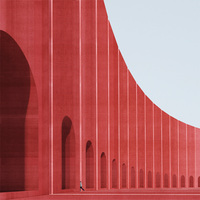
Diploma
Philip Turner, AA – Architectural Association, 2013
Drawing is the simplest way of establishing a (…) vocabulary because it is an instant personal declaration of what is important.
Betty Goodwin
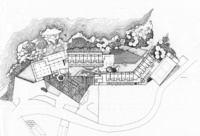
Lighthouse Hotel
Geoffrey Bawa, Galle, Sri Lanka, 1997
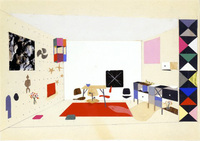
Scetch fot the Exhibition for Modern Living
Ray Eames, 1949
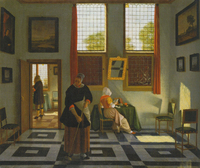
Der Wäscheschrank
Pieter de Hooch, 1663
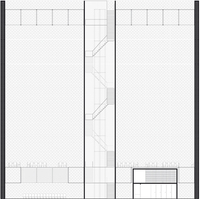
Daegu Library (with École)
AAKAA, France
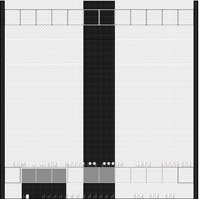
Daegu Library (with École)
AAKAA, France
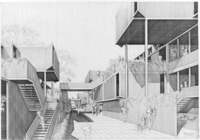
Fort Lincoln Housing
Paul Rudolph, Washington, 1968
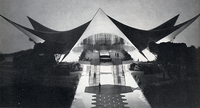
Raglan Squire, 1958
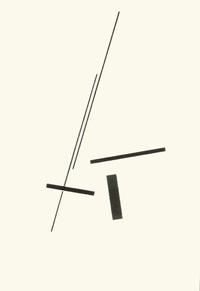
Diet Sayler
1969
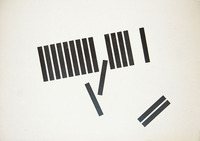
Diet Sayler
1969
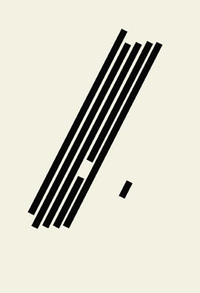
Diet Sayler
1969
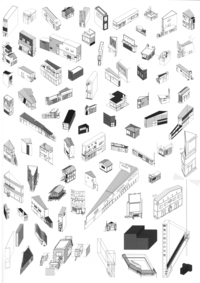
Pet Architecture
Atelier Bow-Wow
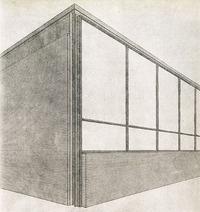
Mies van der Rohe, 1946