Zwischen Bild und Wirklichkeit
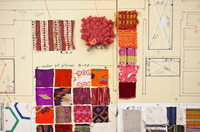
Miller House, Alexander Girard's textile design plans for the interior
Eero Saarinen, Columbus, Indiana, 1957
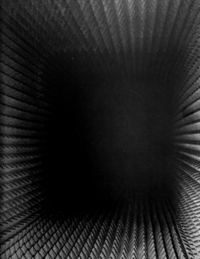
Toter Raum
Gregor Schneider, 1989
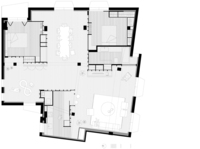
Vicenc and Malen home
TEd'A-arquitectes, Palma de Mallorca, Mallorca, 2011
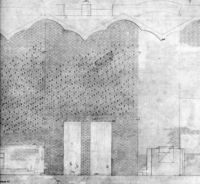
Elevation drawing, St Mark’s Church
Sigurd Lewerentz, Bjorkhagen, 1960
I paint objects as I think them, not as I see them.
Pablo Picasso

Angelo Mangiarotti, 1968
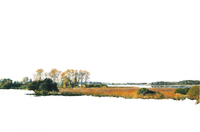
Mueritz
Silke Schöner, 2006
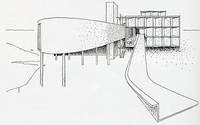
Le Corbusier, 1962
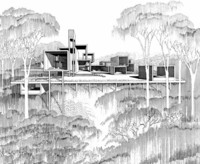
Callahan Residence
Paul Rudolph, Birmingham, Alabama, 1965

OFFICE Kersten Geers David Van Severen
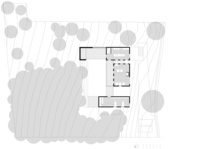
Konrad and Gemma's home
TEd'A arquitectes, Collserola, Barcelona, 2009
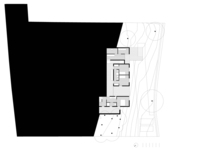
Konrad and Gemma's home
TEd'A arquitectes, Collserola, Barcelona, 2009
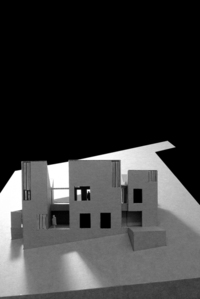
Konrad and Gemma's home
TEd'A arquitectes, Collserola, Barcelona, 2009
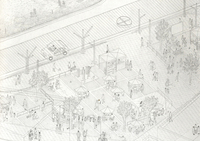
Kitamoto KAO
Atelier Bow-Wow
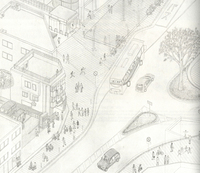
Kitamoto KAO
Atelier Bow-Wow
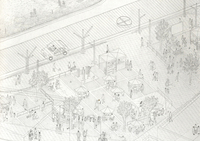
Kitamoto KAO
Atelier Bow-Wow
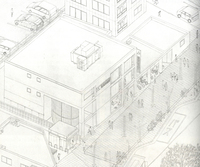
Kitamoto KAO
Atelier Bow-Wow

Aussichten und Einsichten
Dieter Kienast, 1991
And what tremendous possibilities for the variation of meaning are offered by the combination of colors…. What variations from the smallest shading to the glowing symphony of color. What perspectives in the dimension of meaning!
Paul Klee, in: On Modern Art
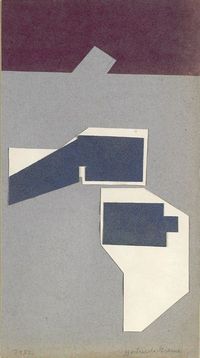
Collage on paper
Gertrude Green, 1939
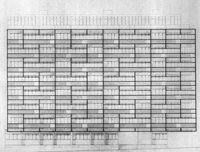
Apartment Building
Candilis, Josic and Woods, Pau, France, 1960
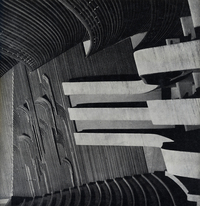
Alvar Aalto, 1965
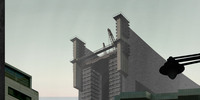
Richard Leung, AA – Architectural Association, 2013
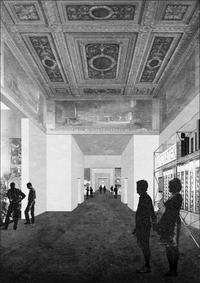
National History Museum
Monadnock, Rotterdam, 2011
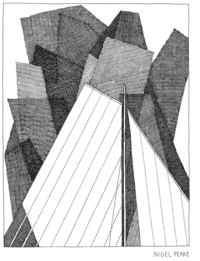
Nigel Peake
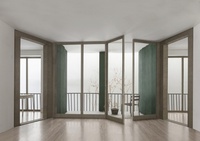
Diploma
Barbara Thüler, ETH Zürich, 2013
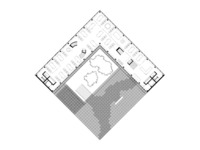
Chamber of Commerce, Office building for VOKA
OFFICE Kersten Geers David Van Severen, West-Flanders

VRD Memory Hall
Atelier Peter Zumthor, Steilneset, Vardø, 2011
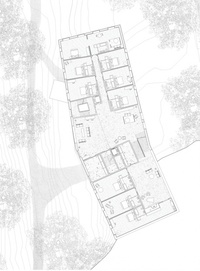
Diplom
Nadine Schütz, ETH Zürich, Zürich, 2013
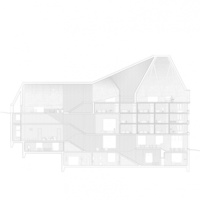
Diplom
Nadine Schütz, ETH Zürich, Zürich, 2013
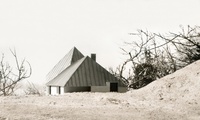
Diplom
Nadine Schütz, ETH Zürich, Zürich, 2013
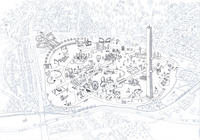
Tempelhof first Steps
Raumlabor
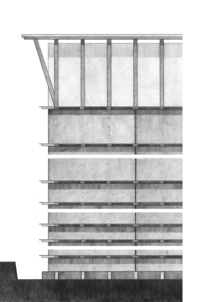
Elevation Rendering of the Ricola Storage (drawing Mona El Amin)
Herzog & de Meuron, Laufen, Switzerland, 1987
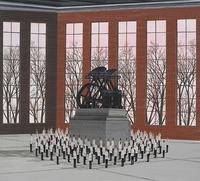
Ian Davis
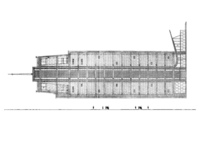
International Arts Campus
Bel Architecten, Antwerpen, 2010
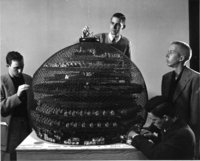
Design students in Buckminster Fuller's class design a geodesic cotton mill
North Carolina State University, 1949, Foto: Ralph MIlls
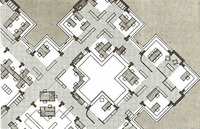
Central Beheer Office Complex
Herman Hertzberger, Apeldoorn Holland, 1972