Zwischen Bild und Wirklichkeit
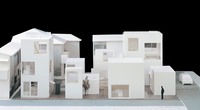
Moriyama House
Sanaa, Ohta-ku, Tokio, Japan, 2002
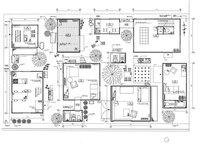
Moriyama House
Sanaa, Ohta-ku, Tokio, Japan, 2002
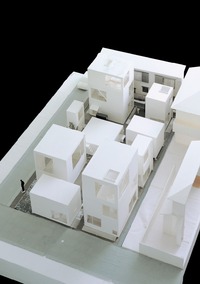
Moriyama House
Sanaa, Ohta-ku, Tokio, Japan, 2002
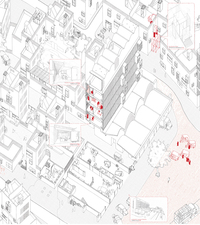
Collaborative Urban Development
Alberto Gonzalez + Capitel Martorell – ETSMA, India, 2013
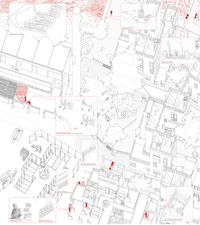
Collaborative Urban Development
Alberto Gonzalez + Capitel Martorell – ETSMA, India, 2013
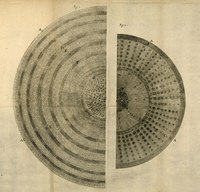
Antomy of Plants
Stephen Hales, 1882
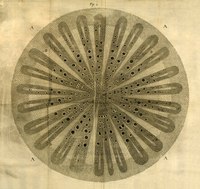
Antomy of Plants
Stephen Hales, 1882
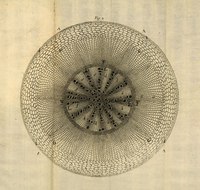
Antomy of Plants
Stephen Hales, 1882
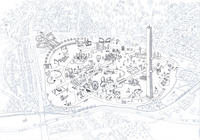
Tempelhof first Steps
Raumlabor
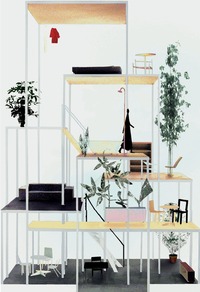
House in Kita-Kamakura
Sanaa, Kanagawa, Japan, 2009 (nicht realisiert)
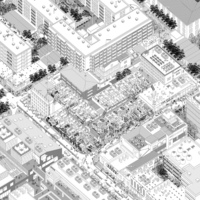
A little bit of Beijing
Li Han
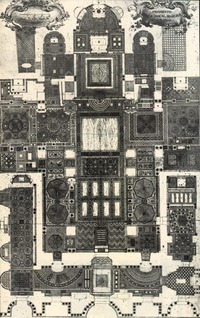
Pianta Della Basilica di San Marco
Venezia
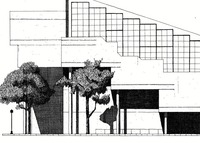
Thibaud Herem
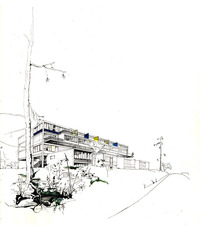
Joan Forrester, 1953
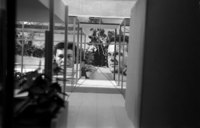
Eames House, Designers Charles and Ray Eames look through a scale model of their home
1960, Foto: Peter Stackpole
Good Design is a lot like clear thinking made visual.
Edward Tufte
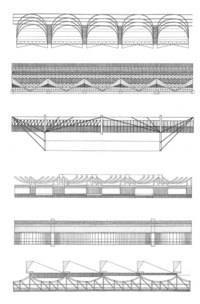
Nigel Peake
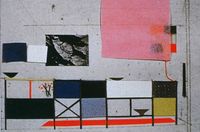
Color sketch for Eames House storage units
Ray Eames, 1940s
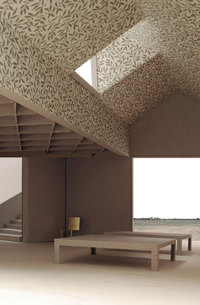
Visitors Centre, Newlands Common
DRDH Architects, Hampshire, United Kingdom, 2010
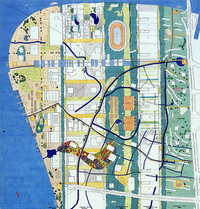
Toyo Ito, 1993
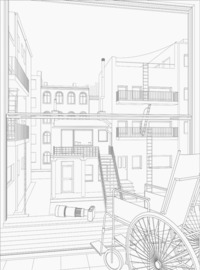
Nach den Kulissen von Alfred Hitchcocks Film – Das Fenster zum Hof, 1954
Robert Patz, 2008
Details matter, it’s worth waiting to get it right.
Steve Jobs

Model of Memorial in Memory of the Victims of the Witchcraft Trials in Steilneset
Peter Zumthor, Norway, 2010
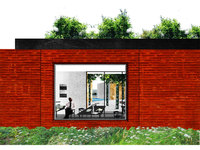
Loveld, Offices and industrial buildings
OFFICE Kersten Geers David Van Severen
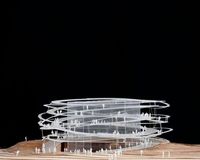
Las torres de cotillas, Gras auditorio
Sou Fujimoto, 2011
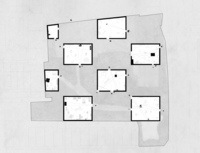
Pianta Finale Carlottai
Carlotta Conte, AA – Architectural Association, 2013
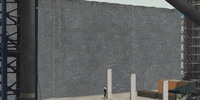
Richard Leung, AA – Architectural Association, 2013
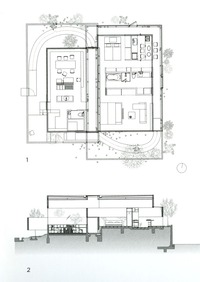
Atelier Bisque Doll
UID Architects, Osaka, Japan, Foto: 2010

Section through the market
Natasha Rieffel, AA – Architectural Association, 2013
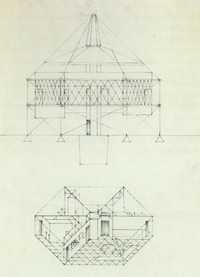
Minimum Dynaxion Home
Buckminster Fuller, 1920s
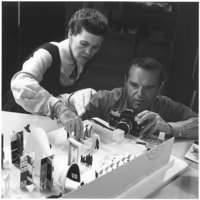
Ray and Charles Working on a Conceptual Model for the Exhibition Mathematica
Los Angeles, 1960
Wir wissen noch nicht, warum wir das hier machen, aber in Zukunft werden wir das verstehen.
Joseph Beuys
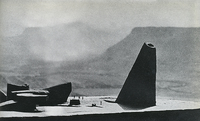
Ezra Orion, 1970

Hirsch Residence, Section
Paul Rudolph, New York, 1966
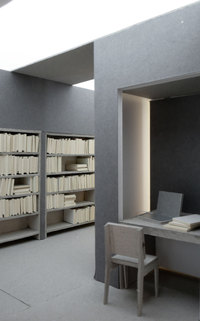
National Media Museum London Galleries
DRDH Architects, London, United Kingdom, 2010