Zwischen Bild und Wirklichkeit
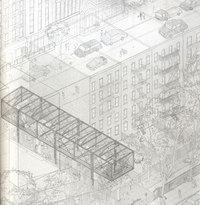
BMW Guggenheim Lab
Atelier Bow-Wow, New York, 2011
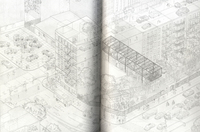
BMW Guggenheim Lab
Atelier Bow-Wow, New York, 2011
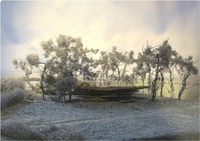
A Secular Retreat
Peter Zumthor, Chivelstone, Devon, 2011
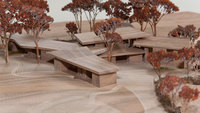
A Secular Retreat
Peter Zumthor, Chivelstone, Devon, 2011
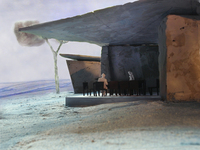
A Secular Retreat
Peter Zumthor, Chivelstone, Devon, 2011
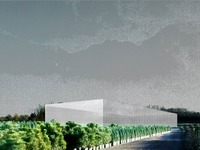
Drying Hall Location
OFFICE Kersten Geers David Van Severen, Herselt, BE, 2011
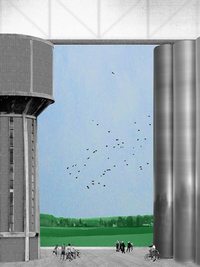
Watersilo
OFFICE Kersten Geers David Van Severen
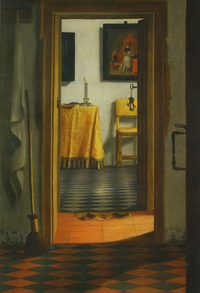
Die Pantoffel
Samuel van Hoogstraten, 1658
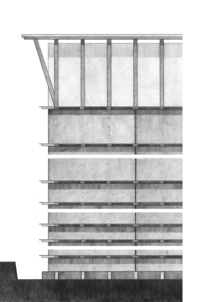
Elevation Rendering of the Ricola Storage (drawing Mona El Amin)
Herzog & de Meuron, Laufen, Switzerland, 1987
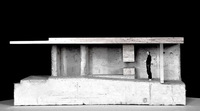
Concrete Lodge
Tartare Lab, Mimizan, France, 2012
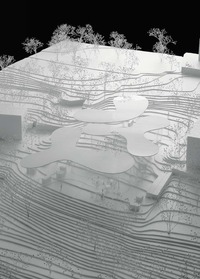
Jardines Yu-Xi
Sanaa, Taipei, Taiwan, 2008
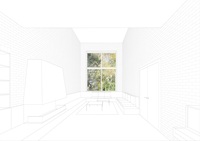
Visualisation for David Chipperfield Architects
Antonia Schlegle
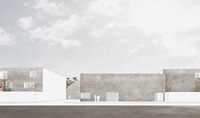
Visualisation for David Chipperfield Architects
Antonia Schlegle
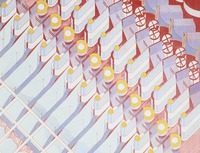
Design for Solar City showing solar houses organized in cells juxataposed with a courtyard behind each
Peter Cook, 1980
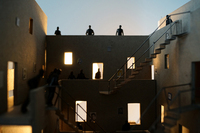
Museum of Rimbaud
dgt architects, Charleville-Mézières
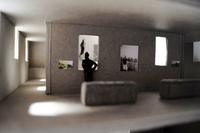
Museum of Rimbaud
dgt architects, Charleville-Mézières
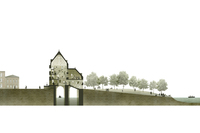
Museum of Rimbaud
dgt architects, Charleville-Mézières
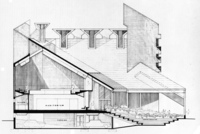
First Church of Boston - Proposed Building Section
Paul Rudolph, Boston, Massachusetts, 1968–72
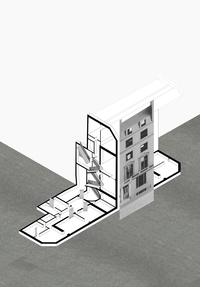
Melissa Gourley, AA – Architectural Association, 2013

Figure XVI
Hans Aeschbacher, 1959
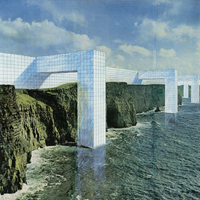
The Continous Monument, On the Rocket Coast
Superstudio, 1969
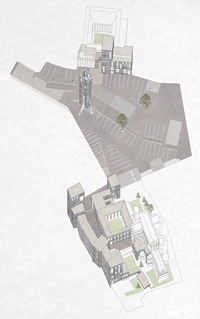
Kate Nicklin

Storyboard
Jong Won Na, AA – Architectural Association, 2013
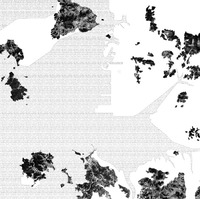
Bureau Bas Smets
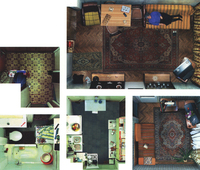
Plan Zytnia
Aneta Grzeszykowska & Jan Smaga, 2003
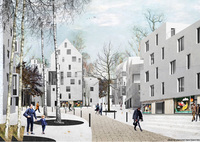
Planung Organisation Minipolis
Rhizome group, Moskau, 2013
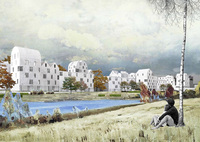
Planung Organisation Minipolis
Rhizome group, Moskau, 2013

Richard Leung – AA Architectural Association, 2013
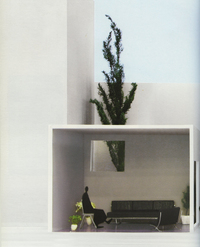
Seijo Apartments, model in section
Kazuyo Sejima & Associates, Tokyo, 2008
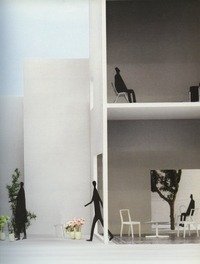
Seijo Apartments, model in section
Kazuyo Sejima & Associates, Tokyo, 2008
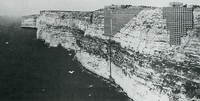
Julio Lafuente, 1968
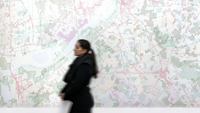
The Ambition of the Territory, Flanders
Studio Joost Grootens, Biennale Venice, Belgian Pavillion, 2012
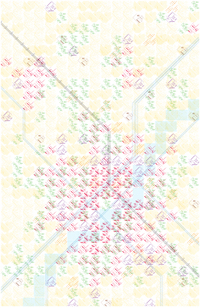
The Ambition of the Territory, Flanders
Studio Joost Grootens, Biennale Venice, Belgian Pavillion, 2012
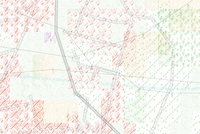
The Ambition of the Territory, Flanders
Studio Joost Grootens, Biennale Venice, Belgian Pavillion, 2012
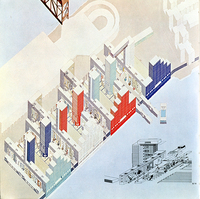
OMA, 1976
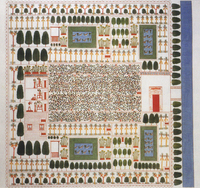
Plan eines Gartens am Nil
Zeichnung von Ippolito Rosellini, 1832
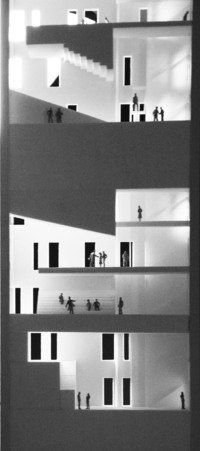
Peter
Alexander Hertel & Christopher Tan – EPF, 2013
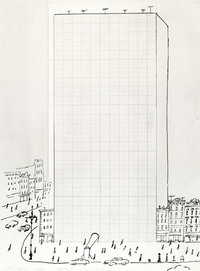
Graph Paper Building
Saul Steinberg, 1950
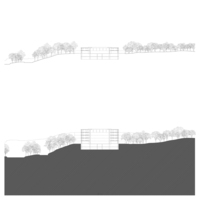
Architecture Between the Generic and the Common (Diploma)
Susan Chai, AA – School of Architecture, 2011
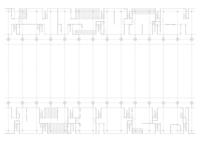
Architecture Between the Generic and the Common (Diploma)
Susan Chai, AA – School of Architecture, 2011
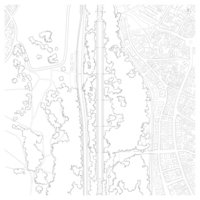
Architecture Between the Generic and the Common (Diploma)
Susan Chai, AA – School of Architecture, 2011
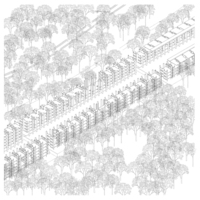
Architecture Between the Generic and the Common (Diploma)
Susan Chai, AA – School of Architecture, 2011
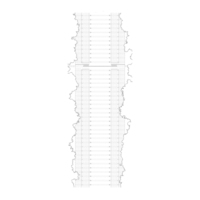
Architecture Between the Generic and the Common (Diploma)
Susan Chai, AA – School of Architecture, 2011
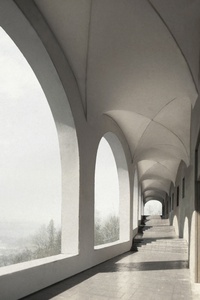
Diploma
Lea Prati, ETH Zürich, 2013