Zwischen Bild und Wirklichkeit
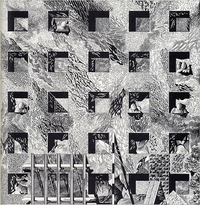
Franco Purini, 1985
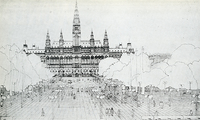
Hans Hollein, 1971
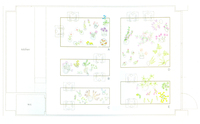
Tables for a restaurant
Junya Ishigami
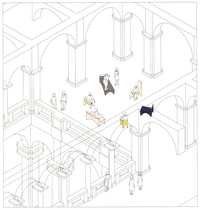
Dog Chairs
Atelier Bow-Wow
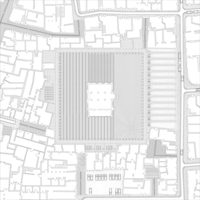
Diploma
Antonis Papamichael, AA School of Architecture, 2013
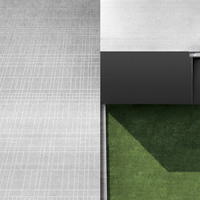
Diploma
Antonis Papamichael, AA School of Architecture, 2013
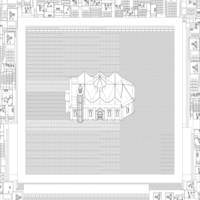
Diploma
Antonis Papamichael, AA School of Architecture, 2013
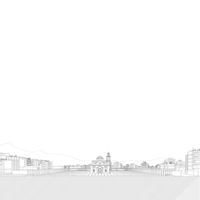
Diploma
Antonis Papamichael, AA School of Architecture, 2013
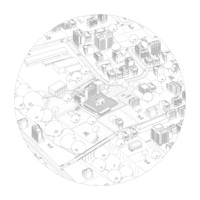
Diploma
Antonis Papamichael, AA School of Architecture, 2013
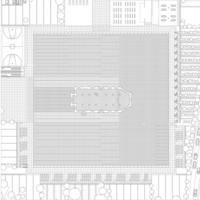
Diploma
Antonis Papamichael, AA School of Architecture, 2013
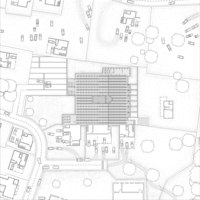
Diploma
Antonis Papamichael, AA School of Architecture, 2013
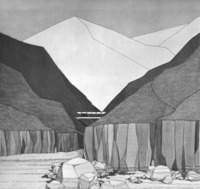
Weekend House Project
Craig Ellwood, 1964
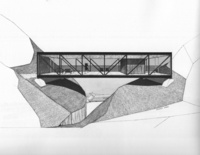
Weekend House Project
Craig Ellwood, 1964
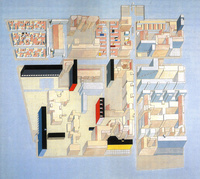
Entry for Berlin, Architectural Competition
Rem Koolhaas and Madelon Vriesendorp, 1980
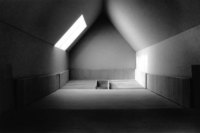
Jyväskylä Music and Arts Centre
Caruso St John Architects, Jyväskylä, 1997

Sergio Nicola and Aldo Rizzotti, 1960
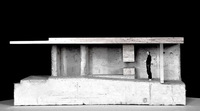
Concrete Lodge
Tartare Lab, Mimizan, France, 2012
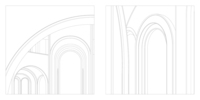
Diploma
Charikleia Karamali, AA –Architectural Association, 2013
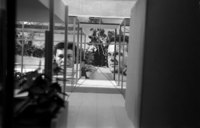
Eames House, Designers Charles and Ray Eames look through a scale model of their home
1960, Foto: Peter Stackpole
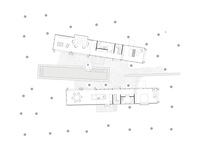
Casa Palmyra
Studio Mumbai, Nandgaon, Maharashtra, India, 2007
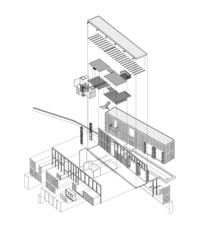
Casa Palmyra
Studio Mumbai, Nandgaon, Maharashtra, India, 2007
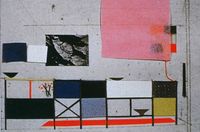
Color sketch for Eames House storage units
Ray Eames, 1940s
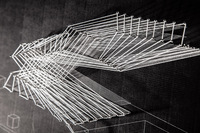
Dissolution and Coherence
David Hurtado – Woodbury University, 2013
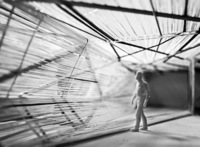
Dissolution and Coherence
David Hurtado – Woodbury University, 2013
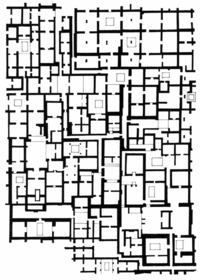
Plan of the Palace of Tlaminmilolpa
Teotihuacan, Mexico
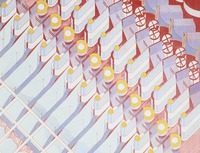
Design for Solar City showing solar houses organized in cells juxataposed with a courtyard behind each
Peter Cook, 1980
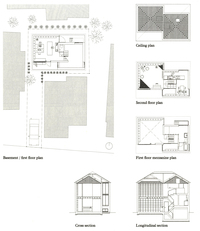
Ikushima Library
Atelier Bow-Wow, Kokubunji, Tokyo, 2008
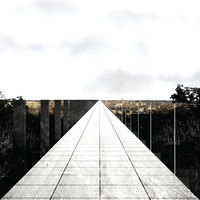
Diploma
Tijn Van De Wijdeven, AA – Architectural Association, 2011
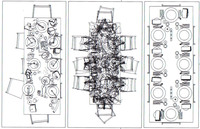
Increasing in a Dining Table
Sarah Wigglesworth and Jeremy Till, 2012
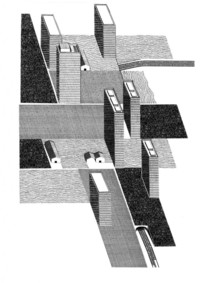
Post-City
Andrea Branzi and Eva Le Roi (part of Venice Biennale’s Luxembourg Pavilion)
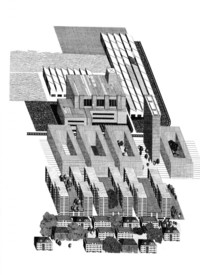
Post-City
Andrea Branzi and Eva Le Roi (part of Venice Biennale’s Luxembourg Pavilion)
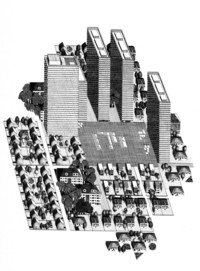
Post-City
Andrea Branzi and Eva Le Roi (part of Venice Biennale’s Luxembourg Pavilion)
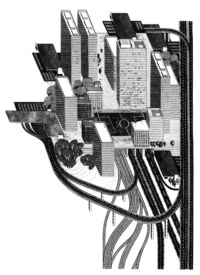
Post-City
Andrea Branzi and Eva Le Roi (part of Venice Biennale’s Luxembourg Pavilion)
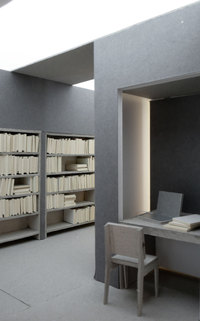
National Media Museum London Galleries
DRDH Architects, London, United Kingdom, 2010
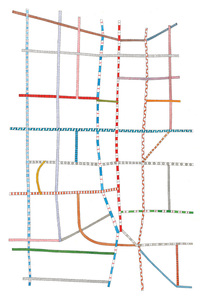
Nigel Peake
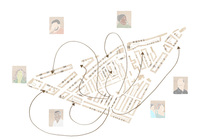
Special Econonic Bloc
maxwan, Rotterdam, 2012
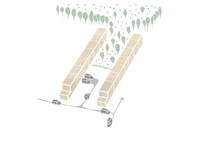
Special Econonic Bloc
maxwan, Rotterdam, 2012
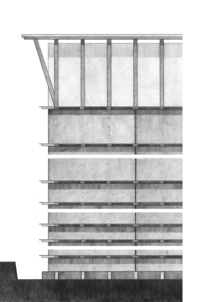
Elevation Rendering of the Ricola Storage (drawing Mona El Amin)
Herzog & de Meuron, Laufen, Switzerland, 1987
Intuition is a very powerful thing — more powerful than intellect, in my opinion.
Steve Jobs
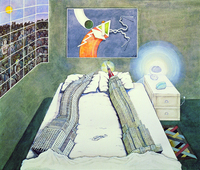
Après L’amour
Madelon-Vriesendorp, 1975
I prefer drawing to talking. Drawing is faster and leaves less room for lies.
Le Corbusier
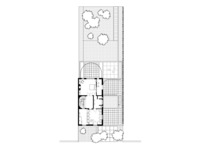
City Villa, House extension and renovation
Villa, OFFICE Kersten Geers David Van Severen
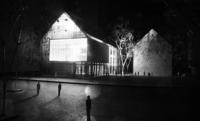
Eugen City Hall
WFSmith Architecture, Eugen
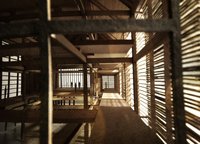
Eugen City Hall
WFSmith Architecture, Eugen